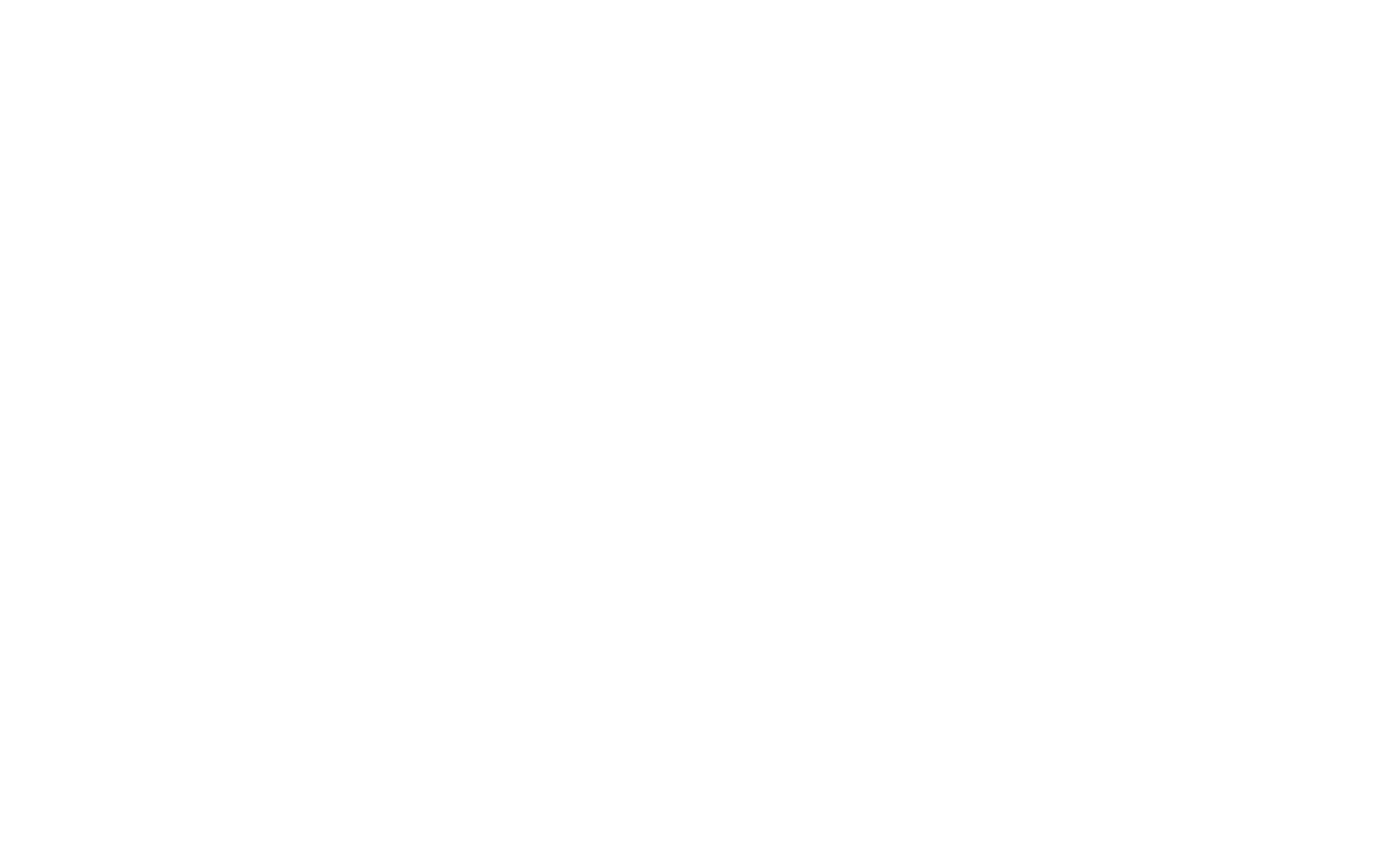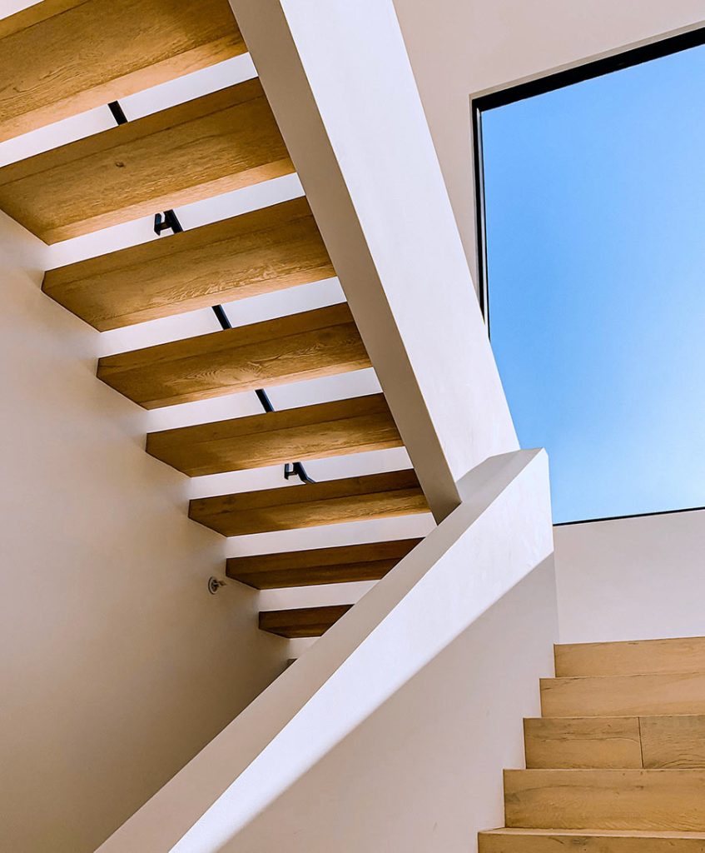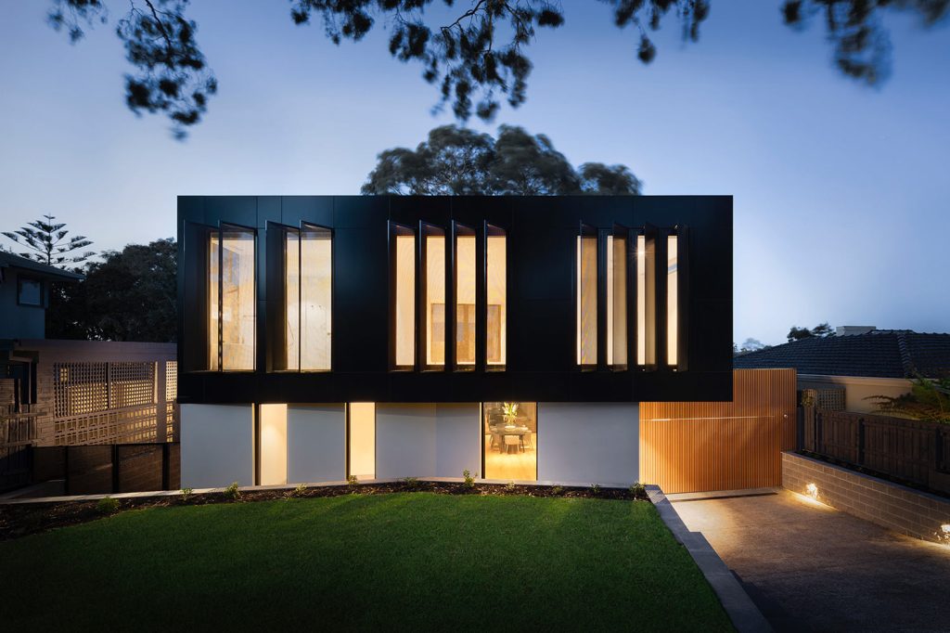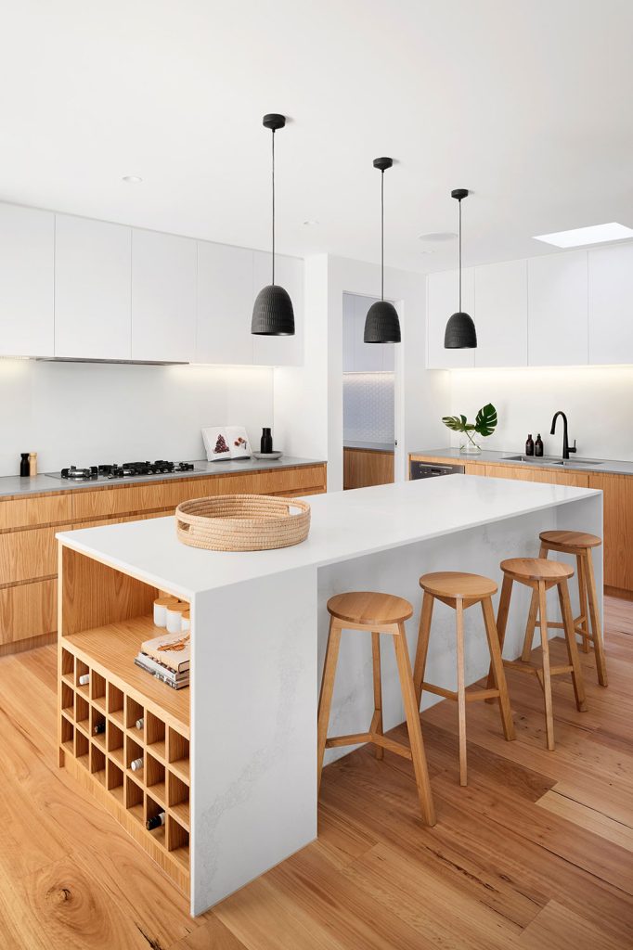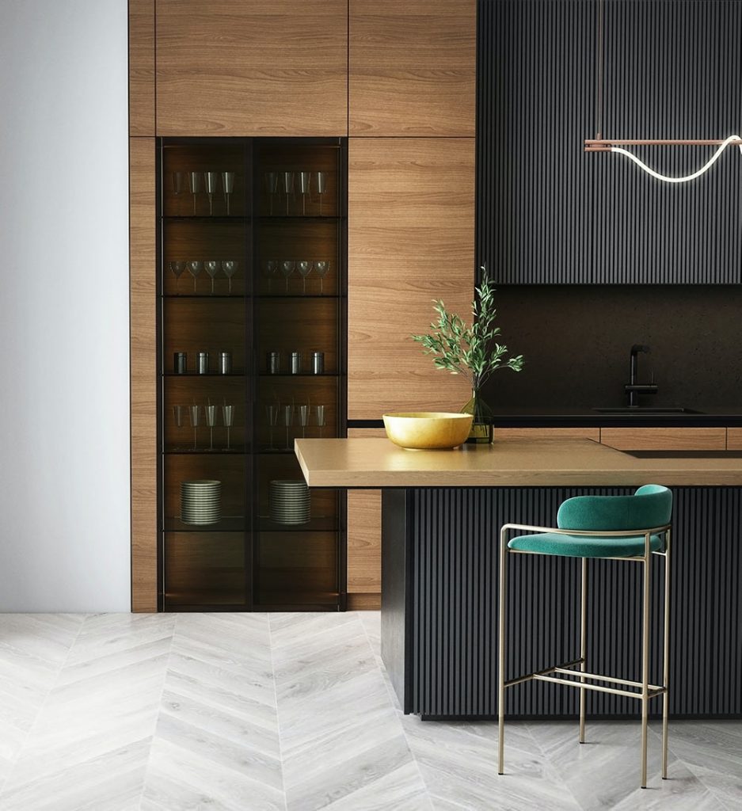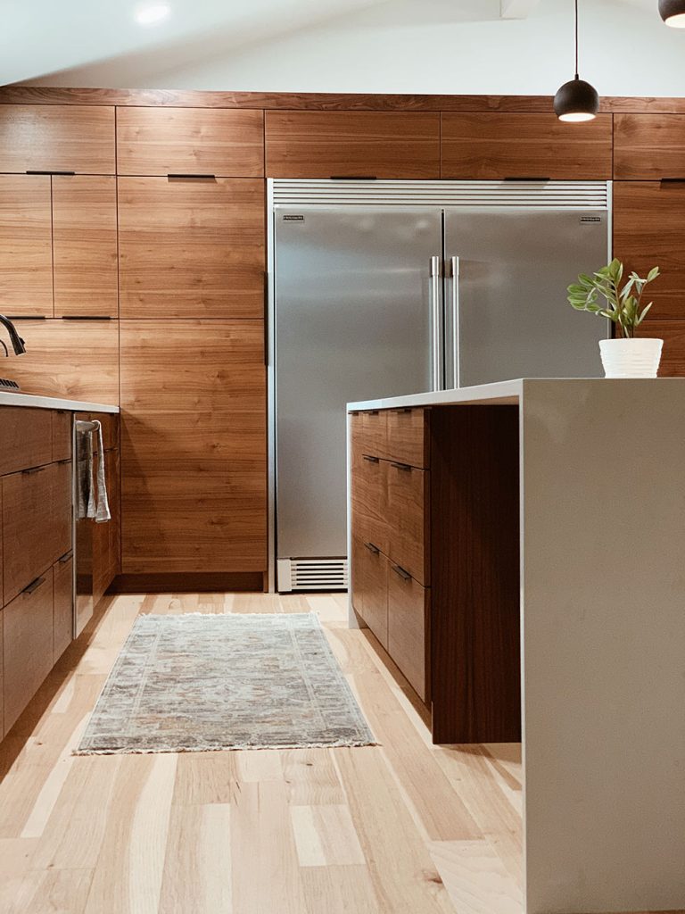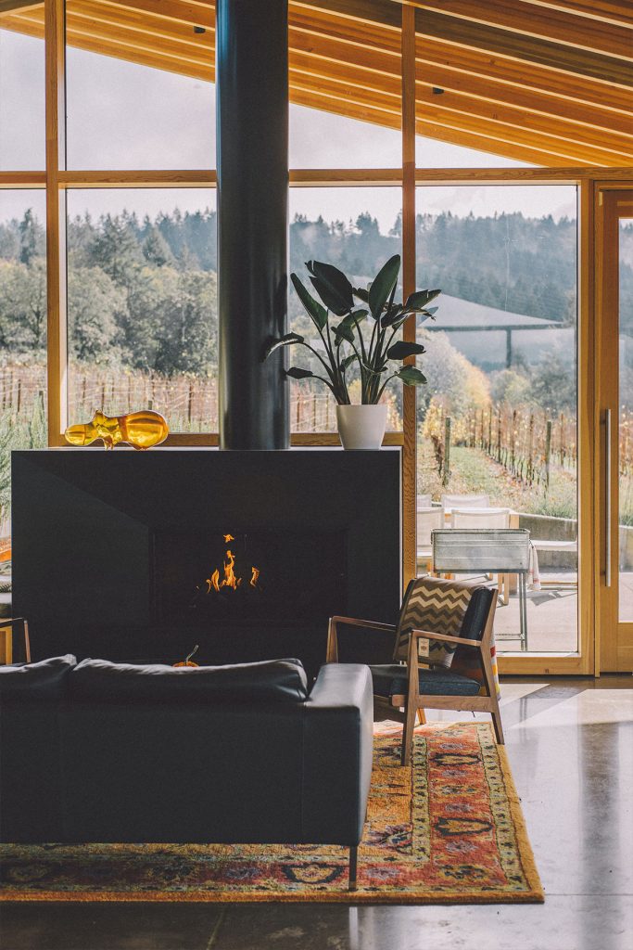
Ruang Sekawan
This Simatupang Mixed-Use Development transforms a challenging "zigzag" to an enjoyable and commercially efficient urban oasis in Jakarta CBD.

Project Overview
A full design and build of a three-storey mixed-use building in Jakarta’s CBD, combining modern office spaces with a restaurant. The project aimed to create a distinctive and highly functional development that maximises value and harmony within an irregularly shaped site.
Scope of Work
Design and build
Design Concept
Expressing a Modern Industrial Biophilic spirit, the design pairs raw, structural honesty with organic calm. Clean white surfaces, exposed brick, and metal accents form the structural rhythm, while lush greenery and a central courtyard introduce light, softness, and vitality. The result is a space that feels grounded, balanced, and alive within its urban context.
Challenges & Solutions
The irregular, zigzag-shaped site became the project’s defining opportunity. Rather than forcing symmetry, the design embraced its unique geometry, carving out a central circulation spine and a green courtyard that bring clarity, value, and life to the compact urban plot.
Highlights
'- Strategic transformation of the irregular plot into a functional courtyard.
- Biophilic design with a lush outdoor dining amenity.
- Modern Industrial Palette with contrasting brick and metalwork.
- Efficient, light-filled office floors with generous windows.
Result
Transforming site challenges into opportunities, the development presents a mixed-use complex that combines architectural elegance, commercial efficiency, and an inviting atmosphere, establishing a distinguished presence in Jakarta’s vibrant CBD.
Let’s Talk About Your Dream Space
Every great project starts with a conversation. Tell us what you have in mind — no pressure, no obligation. We’ll help you understand what’s possible and how to make it happen.
© 2025 Dwisaka Studio
